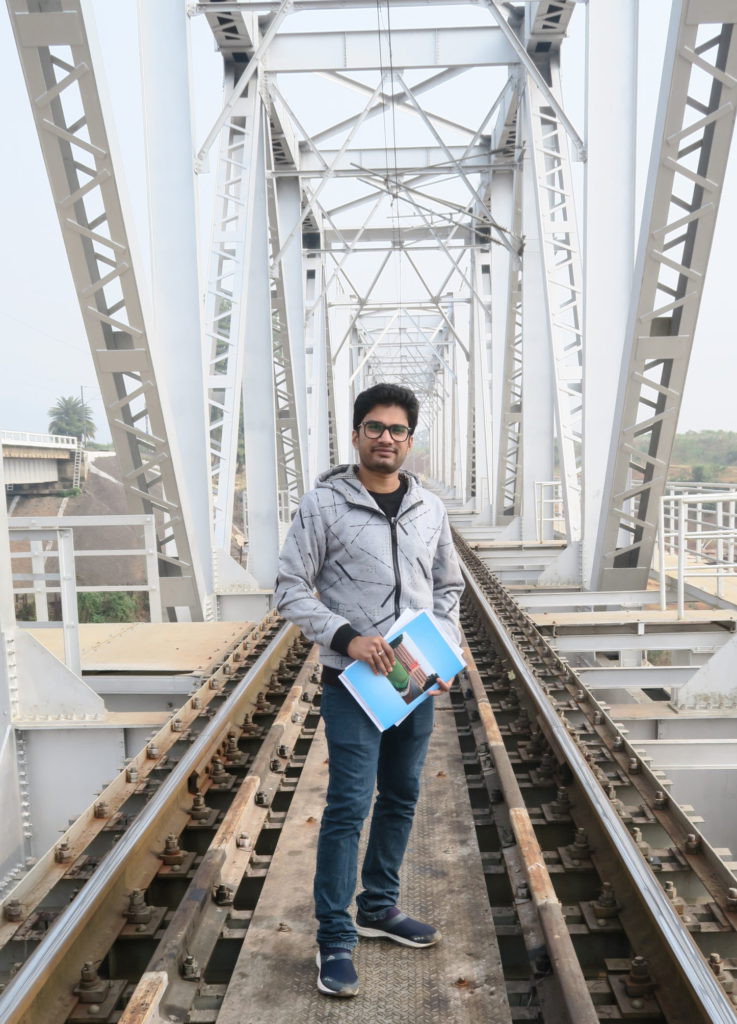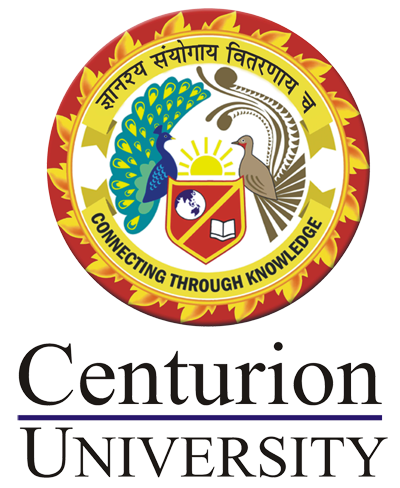Design of Structures
Course Attendees
Still no participant
Course Reviews
Still no reviews
Course Name : Design of Structures
Code(Credit) : CUTM2374(2-2-0)
Course Syllabus
Course objective
- To make student understand the principles and theories related to structural design, including load considerations, structural behavior, material properties, and design codes and standards.
- To educate the students about selection of appropriate structural systems based on the project requirements, constraints, and considerations such as function, aesthetics, constructability, and sustainability.
- Students will learn about structural stability and how to ensure that the designed structures are stable and resistant to failure under various loading conditions.
Course outcomes
| COs | Course outcomes | Mapping COs with POs (High-3, Medium-2, Low-1) |
| CO1 | Gain knowledge of engineering principles, theories, and design codes to analyze and design safe and efficient structures. | Engineering knowledge: PO1[2], Design /development of solutions:PO3[2] |
| CO2 | Understand how to convert client’s requirements to structural drawing by using recent computer-aided design (CAD) software in an environmentally friendly and sustainable way. | Modern tool usage: PO5[3], Environment and sustainability: PO7 [2] |
| CO3 | Able to analyze Pre-Engineered calculation with relevant Indian Standards for complex structure. | Conduct investigations of complex problems: PO4[1] |
| CO4 | Evaluate and ensure structural stability against various failure modes, including buckling, bending, and shear failure. | Design /development of solutions: PO3[2] |
| CO5 | Incorporate principles of economic and sustainable design, considering factors such as material efficiency, life-cycle cost analysis, energy efficiency, and environmental impact. | Conduct investigations of complex problems: PO4[2] |
Course Syllabus
MODULE 1: BUILDING STRUCTURAL FRAME (9 Hrs):
Introduction to Reinforced Concrete, Mechanical Properties of Concrete, Flexural Analysis, Combined Flexure and Axial Load, Shear analysis. Limit State Method using Indian Standard Codes.
Practice Session:
- Draw grids, Reference planes and joints, create new project models and introduction of the layout. (2hr)
- Draw building structural frame and define material properties (4hrs)
MODULE 2: LOAD DEFINITION TO BUILDING FRAME (5 Hrs):
Modeling of Building, Load Calculations, Seismic weight, Base shear, Storey shear, Mass source, diaphragm, Meshing of Slab.
Practice Session:
- Building structural frame- Define Properties, Material, Section, Mass source, Load pattern, load combinations
- Define Section Properties + Section Property Modifiers (1hr)
- Load Pattern (Gravity Loads + Earthquake (seismic) Loads (0.5hr)
- Wind Loads, Dead loads, super dead loads and live loads introductory(0.5hr)
- Define Load combination (Manual + Auto) (0.5hr)
- Meshing for Slabs, Walls, beams and Columns (0.5 hr)
- Assign Loads to structure as per IS Codes (0.5)
- Define Mass Source (For Lateral analysis (0.5 hr)
MODULE 3:
DESIGN OF BEAMS, COLUMNS AND SLABS ACCORDING TO IS CODES (10 Hrs)
Application of limit state method to rectangular beams for flexure, shear, bond and torsion,
- Design of doubly reinforced beams, design of T and L beams, [manually as well as in ETAB software]
- Design of one way and two-way slabs. [manually as well as in ETAB software]
- Design of short and long columns with axial and eccentric loadings, [manually as well as in ETAB software]
MODULE 4: REINFORCEMENT DETAILING AND SCHEDULING (6 Hrs):
Reference of IS codes IS SP 34-1987 (Theory) (1hr)
IS 13920-1993 Ductile Detailing of RC structures (Theory) (1 hr)
Practice Session:
- Detailing of Beams, Columns and slabs using Autocad (4hr)
MODULE 5: DESIGN OF FOUNDATIONS USING SAFE FOUNDATION (6 Hrs):
Introduction to SAFE foundation, familiarizing tools used in SAFE foundation. Types of foundations introduction, isolated footing design, combined footing design and mat foundation design.
Practice Session:
- Importing ETABS model file into the SAFE foundation software (0.5 hr)
- design of isolated footing (1 hr)
- design of combined footing (1 hr)
- design of mat foundation (1 hr)
MODULE 6: MATERIALS AND SPECIFICATIONS OF STEEL/ PRE-ENGINEERED BUILDING (PEB) STRUCTURES (6 Hrs):
PRE-ENGINEERED BUILDING COMPONENTS: Primary System: Main frames, Gable End Frame - Secondary frame system: Sizes and Properties of Purlins & Girts – Bracing System: Rod, angle, Portal, Pipe bracing – Sheeting and Cladding: Roof Sheeting and Wall sheeting – Accessories: Turbo Ventilators, Ridge vents, Sky Lights, Louvers, Insulation, Stair cases.
Practice Session:
- DESIGN LOADS ON PRE-ENGINEERED BUILDINGS. Design of PEB frame under the influence of Dead, Live, Collateral, Wind, Seismic and Other applicable Loads. Serviceability Limits as per code IS:800. (4hrs)
MODULE 7: PEB DESIGN METHODOLOGY (8 Hrs):
Practice Session:
- Design Parameters of PEB Frames - Depth of the section, Depth to Flange width ratios, Thickness of Flange to thickness of Web ratio. d/tw, bf/tf ratios of sections as per IS code. Section Sizes as per Manufacturing Limitations. Analysis and Design of Rigid Frames. Rigid Frame Moment Connection, Shear Connection- Anchor bolt and base plate design (Pinned and Fixed). (8hrs)
Text Books:
- Reinforced Concrete design-S. N. Sinha. Tata McGraw-Hill, New Delhi
- S K Duggal," Design of steel structures",2012.
- S. Ramamurtham and R. Narayan," Design of steel structures" ,2014
Reference:
Session Plan
Session 1
Introduction to Reinforced Concrete, Limit State Method using Indian Standard Codes.
Limit State Method and Introduction to Reinforced Concrete Structures - PDF
Reinforced Concrete Introduction - Video
Why use reinforcement in Concrete - Video
Session 2
Mechanical Properties of Concrete, Flexural Analysis.
Understanding Material Strength, Ductility and Toughness - Video
Flexural Analysis Overview - Video
Session 3
Combined Flexure and Axial Load, Shear analysis.
Combined Loading - Pdf
Combined Loading - Columns (Video)
Session 4 and 5
Practice: 1. Draw grids, Reference planes and joints, create new project models and introduction of the layout.
How to Import Architectural DXF or DWG grid into ETABS - Video
How to draw grid Lines manually in ETABS-Video
Define Grids in ETABS - Video
Session 6,7 and 8
Practice 2: Draw building structural frame and define material properties
Draw building structural frame-Video
Define Materials - Video
Session 10
Module II: Load definition to Building frame:
Modeling of Building, Load Calculations, Seismic weight, Base shear, Storey shear, Mass source, diaphragm, Meshing of Slab.
Practice:
3. Building structural frame- Define Properties, Material, Section, Mass source, Load pattern, load combinations
● Define Section Properties + Section Property Modifiers (1hr)
Define Section Properties - Video
Correction of Grids - Video
Session 11 and 12
Practice 3: Cont...
●Load Pattern (Gravity Loads + Earthquake (seismic) Loads (0.5hr)
● Wind Loads, Dead loads, super dead loads and live loads introductory(0.5hr)
● Define Load combination (Manual + Auto)(0.5hr)
● Assign Loads to structure as per IS Codes(0.5)
Define the load patterns- Tall Buildings Design - Etabs-Video
Assign of loads - Video
Session 13
● Meshing for Slabs, Walls, beams and Columns (0.5 hr)
● Define Mass Source (For Lateral analysis)(0.5 hr)
Define The Mass Source- Tall Buildings Design - Etabs - Video
Meshing of Slabs and walls - Video
Session 14
● Pier Labels and Spandrel Labels for shell members such as shear walls and retaining RCC walls (1hr)
Difference between wall Pier and Spandrel - Concept(Video)
How to define Pier and Spandrel in Etabs - Video
Session 18
Practice:
5. Center of Mass and Center of Rigidity (and Building Eccentricity Check)(1hr)
How to calculate story center of mass and center of rigidity using Etabs - Video
Session 19
Practice:
6. Mass (Weight) Irregularity check as per the code (1hr)
Session 20
Practice:
7. Story Displacement, Story Drift checks as per code (1hr)
Difference between Story Drift and Story Displacement - Video
Check Storey Displacement using Excel In Etabs - Video
Session 25
Module IV: Reinforcement Detailing and scheduling:
● Reference of IS codes IS SP 34-1987 (Theory) (1hr)
IS Code: SP 34 - PDF
Session 27 and 28
Practice:
11. Detailing of Beams and Columns
Beams and Columns Detailing using Autocad - Video
Detaling in ETABS and how to read drawings generated - Video
Session 29 and 30
Practice:
11. Detailing of Slab:
How to design flat plate slab in Etabs Tutorial - Detailing in Autocad - Video
Session 31 and 32
Module V: Design of Foundations using SAFE foundation:
Introduction to SAFE foundation, familiarizing tools used in SAFE foundation. Types of foundations introduction
Types of foundation in construction work - Video
SAFE - 01 Introductory Tutorial: Watch & Learn - Video
Session 33
Isolated footing design, combined footing design and mat foundation design.
Isolated footing Design Procedure with an Example and Excel Sheet Design - Link
Practice:
12. Importing ETABS model file into the SAFE foundation software (0.5 hr)
Importing Etabs file into SAFE- Video
Session 34
Practice:
13. Design of isolated footing (1 hr)
Isolated Footing Design with verification-Video
Reinforcement Detailing of Isolated Footing in Safe 2016- Video
Session 35
Practice:
14. Design of combined footing (1 hr)
Design & Detailing Of Combined Footing As Per IS Code 456 - Video
Session 37 and 38
Module VI: Materials and Specifications of Steel/ Pre-Engineered Building (PEB) Structures:
PRE-ENGINEERED BUILDING COMPONENTS: Primary System: Main frames, Gable End Frame - Secondary frame system: Sizes and Properties of Purlins & Girts – Bracing System: Rod, angle, Portal, Pipe bracing – Sheeting and Cladding: Roof Sheeting and Wall sheeting – Accessories: Turbo Ventilators, Ridge vents, Sky Lights, Louvers, Insulation, Stair cases.
Pre-Engineered Building (PEB) Structures - PPT(PDF)
Read PEB Drawings and Draw Steel Sections in ETabs - Video
Session 39 and 40
Practice:
16. Modelling of Portal frame and Drawings of PEB Structure
Modelling of Portal Frame - Video
Replicate the whole portal frame along width - Video
Replicate the whole portal frame along length-Video
Draw Gable end structure for the ends-Video
Draw Plan and Elevation Bracing-Video
Session 41 and 42
Practice:
16. DESIGN LOADS ON PRE-ENGINEERED BUILDINGS. Design of PEB frame under the influence of Dead, Live, Collateral, Wind, Seismic and Other applicable Loads. Serviceability Limits as per code IS:800.
Define Load Patterns in Etabs-Video
Define Load Cases-Video
Define Load Combinations-Video
Calculation of Dead, Live and Wind Loads-Video
Correct the Load Combinations-Video
Session 43, 44, 45 and 46
Module VII: PEB DESIGN METHODOLOGY :
Practice:
17. Design Parameters of PEB Frames - Depth of the section, Depth to Flange width ratios, Thickness of Flange to thickness of Web ratio. d/tw, bf/tf ratios of sections as per IS code. Section Sizes as per Manufacturing Limitations.
Assign the releases to structural members-Video
Assign Supports to the Building-Video
Session 47,48,49 and 50
Module VII: PEB DESIGN METHODOLOGY:
Practice:
17. Analysis and Design of Rigid Frames. Rigid Frame Moment Connection, Shear Connection- Anchor bolt and base plate design (Pinned and Fixed).
Steel Connection Design - Video
PEB Building Procedure Step by Step | Steel Structure Construction Procedure- Video
Our Main Teachers
Having 6 and Half Years of Teaching and One and Half years of Industry Experience.

BIM Modelling, City 3D Model, Geospatial Technology

Structural Analysis · Earthquake Engineering · Structural Dynamics

