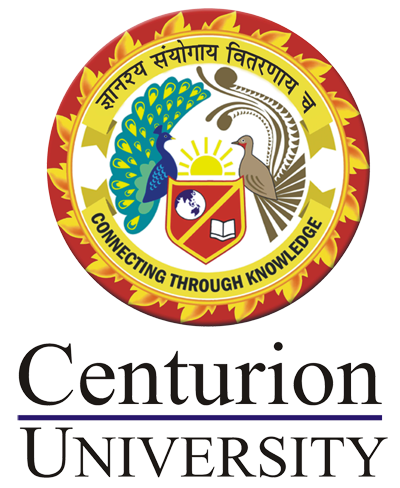Engineering Graphics
Course Attendees
Still no participant
Course Reviews
Still no reviews
Code(Credit) : CUTM2479(0-2-1)
Course Objectives
- Applications and the uses of drawing instruments in Engineering Drawing.
- Learn how to dimension the drawing and annotate.
- Create and analyze assemblies and knowledge of different views.
| COs | Course outcomes | Mapping COs | |
| CO1 | Able to understand the conventional drawing methods. | PO1 [3], PO2 [2] | |
| CO2 | Able to Able to draw orthographic views and isometric projections. | PO3 [3] | |
| CO3 | Able to represent drawing in proper format. | PO4 [3] | |
Course Syllabus
Module 1: introduction to engineering drawing (4hour)
Principles of engineering graphics and their significance: drawing instruments and their use conventions in drawing: lettering: Scales: BIS conventions. Dimensioning rules, geometrical construction.
Module 2: Projections of planes and solids (6hour)
Projections of regular planes, inclined to both planes. Projections of regular solids inclined to both planes. Principles of orthographic projections: conventions: first and third angle projections. Projections of points and lines inclined to both the planes.
Practice-
Draw orthographic projections of a U-channel and Cylinder block (first and third angle projections)
Draw an isometric view of v-block and transform that view into orthographic views also show them with full and half sections.
Module 3: Isometric Projections (10hour)
Principles of Isometric Projections: Isometric Scale, Isometric Views-Conventions: Plane Figures, Simple and Compound Solids. Transformation of Projections: Conversion of isometric Views to Orthographic Views. Conversion of orthographic views to isometric projections vice-versa.
Practice
Draw an isometric view and transform that view into orthographic views.
Module 4: Sectional views (10hour)
Introduction: Full sectional views, half sectional views, Conventions for sectioning, Conventional Representation of materials
Practice
Draw orthographic views of a Flange coupling and Show half sections of it.
Draw full section view of a bolt joint.
Project
Assembly of Tailstock
Building drawings of Residential House
Assembling of protected type Flange Coupling
Plummer Block
Text Books/ Reference Books/ Reference Material
Engineering Drawing by Prof. N D Bhatt
A Text Book of Engineering Drawing by Dr. R.K. Dhawan.
P.I. Varghese & K.C. John , VIP Publisher
Session Plan
Session 1
Introductory class to engineering graphics and significance.
Session 2
Lettering dimensioning rules and geometrical constructions.
Session 3
Draw orthographic projections of a U-channel and Cylinder block (first and third angle projections)
Session 4
Draw an isometric view of v-block.
Session 5
Transform that view of v-block into orthographic views also show them with full and half sections.
Session 6
Principles of Isometric Projections.
Session 8
Conversion of orthographic views to isometric projections.
Session 7
Conversion of isometric Views to Orthographic Views.
Session 9
Conventional Representation of materials.

