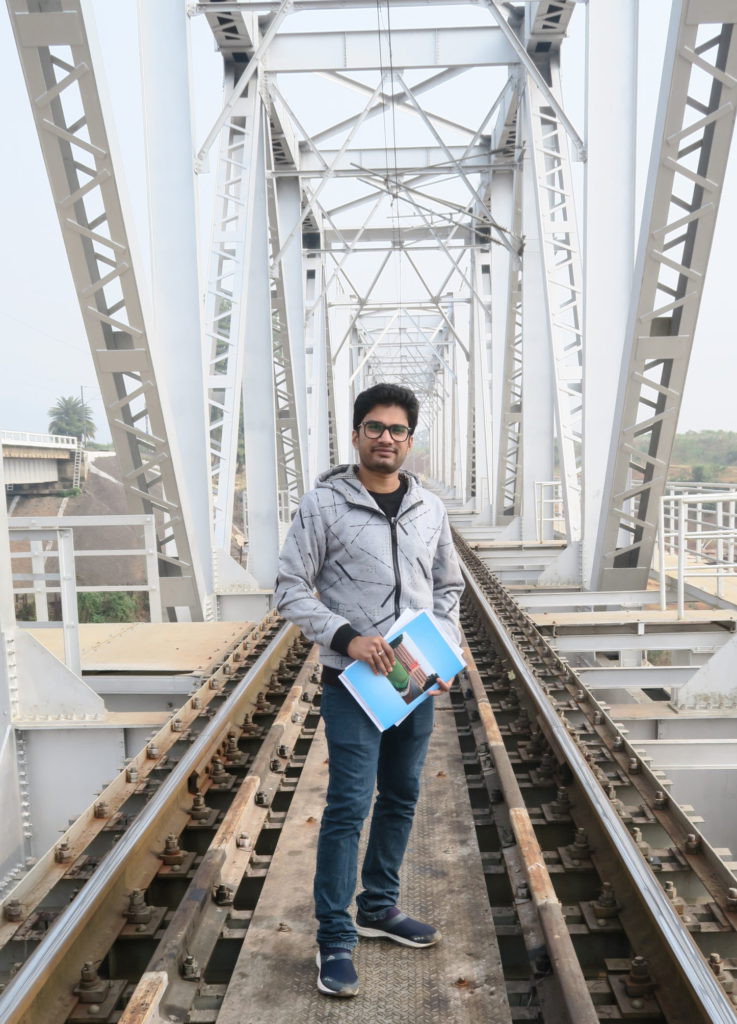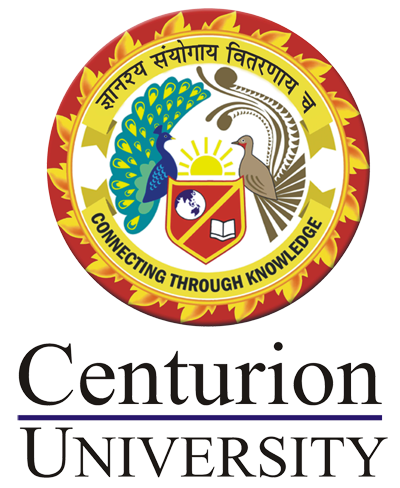Quantity Estimation and Costing
Course Attendees
Still no participant
Course Reviews
Still no reviews
Course Name : Quantity Estimation & Costing
Code(Credit) : CUTM 1063(2-1-0)
Course Objectives
- To make familiar with calculation of quantities for different item of works &provide knowledge about estimation of buildings through Estimator-2.0 software.
- On completion of this course the students will be able to know the process of making animation of buildings, Sketch up of building plan and building models.
Learning Outcomes
- Students will be able to
- Estimating, brick calculations & cost for different materials, foundation & footing calculations.
- Gain knowledge about how to schedule & estimate different construction works both manually and using software.
| COs | Course outcomes | Mapping COs with POs (High-3, Medium-2, Low-1) |
| CO1 | Understand and apply various methods of quantity estimation and measurement in construction projects. | PO1 [3]
[PO1-Engineering Knowledge] |
| CO2 | Able to analyze and evaluate the costs and risks associated with different construction methods and materials through estimator 2.0 | PO2[3], PO5 [1]
PO2[Problem analysis] PO5[Modern tool usage] |
Course Syllabus
Module - 1: BUILDING
Reading of Plans, Sections and detailed Drawings Related to buildings; preparation of Quantities and Units. Introduction of estimating & different types of estimate - Requirements for building estimate purpose of estimate - Plinth area estimate, cube rate estimate, annual estimate & maintenance estimate - Brick calculation & cost for different material - No. of brick required for area, weight of bricks, different bricks densities.
Practice Sessions:
1. Study of construction drawings and preparation of WBS. (01 Hr)
2. Detailed estimates for a Shopping Complex using Estimator-2.0 software. (01 Hr)
3. Detailed estimates for a hostel Building using Estimator-2.0 software. (01 Hr)
4. Detailed estimates for a hospital using Estimator-2.0 software. (01 Hr)
Module -2 : CULVERT
Estimations and Quantity Surveying: Reading of Plans, Sections and detailed Drawings Related to irrigation structures; preparation of Quantities and Units.
1. Detailed estimates (Manual) for a Slab culvert with right angled/ Splayed wing wall. (01 Hr)
2. Detailed estimates (Manual) for a box culvert. (01 Hr)
3. Detailed estimates (Manual) for a Hume pipe Culvert. (01 Hr)
Module –3: ROAD
Estimations and Quantity Surveying: Reading of Plans, Sections and detailed Drawings Related to Roads structures; preparation of Quantities and Units.
1. Detailed estimates (Manual) for a road. (01 Hr)
Module - 4: SLOPED ROOF
Estimations and Quantity Surveying: Reading of Plans, Sections and detailed Drawings Related to Sloping roof/Roof truss structures; preparation of Quantities and Units.
1. Detailed estimate (Manual) for a timber roof truss. (01 Hr)
2. Detailed estimate (Manual) for a roof covers of GI sheets. (01 Hr)
Module –5: QUANTITY SURVEY
Estimations and Quantity Surveying; Preparation of Quantity of materials per unit rate of work; Estimating labor.
1. Quantity of materials required for different items of works in buildings (Manual). (01 Hr)
2. Quantity of different types of labor required for different items of works (Manual). (01 Hr)
Module-6: RATE ANALYSIS OF BUILDING
Specifications; Rate Analysis as per State Govt. and CPWD Standards.
1. Development of Excel Sheet for Rates, Specifications and Cost Estimates. (01 Hr)
2. Rate Analysis and Cost Estimates for a Shopping Complex using Estimator-2.0 software. (01 Hr)
3. Rate Analysis and Cost Estimates for a hostel Building and a hospital. (01 Hr)
Module-7: RATE ANALYSIS OF CULVERT & ROAD
Specifications; Rate Analysis as per State Govt. and CPWD Standards
1. Rate Analysis and Cost Estimates for a Slab culvert with right angled wing wall using Estimator-2.0 software. (01 Hr)
2. Rate Analysis and Cost Estimates for an arch culvert. (01 Hr)
3. Rate Analysis and Cost Estimates for a road. (01 Hr)
MODULE 8 – PROJECT PREPARATION
1. Road section C & L-section . (01 Hr)
2. Report of detailed estimation with hard copy. (01 Hr)
Session Plan
Session 1
Reading of Plans, Sections and detailed Drawings Related to buildings; preparation of Quantities and Units.
Lecture Notes Link: Building plan, section and elevation
Video Lecture Link: https://www.youtube.com/watch?v=lSyYGgk1RV0
Session 2
Introduction of estimating & different types of estimate - Requirements for building estimate purpose of estimate - Plinth area estimate, cube rate estimate, annual estimate & maintenance estimate.
Lecture Notes Link: Terminilogies in estimation
Video Lecture Link: https://www.youtube.com/watch?v=0vU2E4GznJk
Session 3
Plinth area estimate, cube rate estimate, annual estimate & maintenance estimate.
Lecture Notes Link: Approximate Estimate
Video Lecture Link: https://www.youtube.com/watch?v=6EM2sCBWt0M
Session 4
Brick calculation & cost for different material - No. of brick required for area, weight of bricks, different bricks densities.
Lecture Notes Link: Detailed Estimation_Long wall-Short wall_Centerline methods
Video Lecture Link: https://www.youtube.com/watch?v=RGiiotqdpHE
Session 5
Brick calculation & cost for different material - No. of brick required for area, weight of bricks, different bricks densities.
Lecture Notes Link: Specifications and rate analysis (1)
Video Lecture Link: https://www.youtube.com/watch?v=a-nSefePIQ0
Session 6
Study of construction drawings and preparation of WBS.
Lecture Notes Link: Specifications and rate analysis
Video Lecture Link: https://www.youtube.com/watch?v=8MeBg1l-Rjs
Session 7
Detailed estimates for a Shopping Complex using Estimator-2.0 software
Lecture Notes Link: https://drive.google.com/file/d/1WJQgTm_C-VV1WbEkTE0nOMhnNGyGTfkb/view?usp=drive_link
Video Link: https://www.youtube.com/watch?v=2pvA8GKodS8
Session 8
Detailed estimates for a hostel Building using Estimator-2.0 software.
Lecture Notes Link: https://drive.google.com/file/d/1WJQgTm_C-VV1WbEkTE0nOMhnNGyGTfkb/view?usp=drive_link
Video Link: https://www.youtube.com/watch?v=2pvA8GKodS8
Session 9
Detailed estimates for a hospital using Estimator-2.0 software.
Lecture Notes Link: https://drive.google.com/file/d/1WJQgTm_C-VV1WbEkTE0nOMhnNGyGTfkb/view?usp=drive_link
Video Link:https://www.youtube.com/watch?v=2pvA8GKodS8
Session 10
Detailed estimates for a hospital using Estimator-2.0 software Practice 02.
Lecture Notes Link:https://drive.google.com/file/d/1WJQgTm_C-VV1WbEkTE0nOMhnNGyGTfkb/view?usp=drive_link
Video Link: https://www.youtube.com/watch?v=2pvA8GKodS8
Session 11
Detailed estimates (Manual) for a Slab culvert with right angled/ Splayed wing wall.
Lecture Notes Link:https://drive.google.com/file/d/1WJQgTm_C-VV1WbEkTE0nOMhnNGyGTfkb/view?usp=drive_link
Video Link: https://www.youtube.com/watch?v=yyc36NZG0WA
Session 12
Detailed estimates (Manual) for a box culvert.
Lecture Notes Link:https://drive.google.com/file/d/1WJQgTm_C-VV1WbEkTE0nOMhnNGyGTfkb/view?usp=drive_link
Video Link: https://www.youtube.com/watch?v=yyc36NZG0WA
Session 13
Detailed estimates (Manual) for a Hume pipe Culvert.
Lecture Notes Link:https://drive.google.com/file/d/1WJQgTm_C-VV1WbEkTE0nOMhnNGyGTfkb/view?usp=drive_link
Video Link: https://www.youtube.com/watch?v=zHyEEqOg7yY
Session 14
Preparation of Quantities and Units.
Detailed estimates (Manual) for a road.
Lecture Notes Link: https://drive.google.com/file/d/1WJQgTm_C-VV1WbEkTE0nOMhnNGyGTfkb/view?usp=drive_link
Video Link: https://www.youtube.com/watch?v=EwPmV3V3kAc&list=PLLD1XKGtabdmkc_71nBmXzRDQf5YqrHvu
Session 15
Estimations and Quantity Surveying: Reading of Plans, Sections and detailed Drawings Related to Roads structures;
Lecture Notes Link:https://drive.google.com/file/d/1wmuGs6QdtoqhHmEwMfRpM0rD-oqacwBi/view?usp=drive_link
Video Lecture Link: https://www.youtube.com/watch?v=1JoVk--kCyU
Session 16
Estimations and Quantity Surveying: Reading of Plans, Sections and detailed Drawings Related to Sloping roof/Roof truss structures; preparation of Quantities and Units.
Lecture Notes Link:https://drive.google.com/file/d/1wmuGs6QdtoqhHmEwMfRpM0rD-oqacwBi/view?usp=drive_link
Video Lecture Link:https://www.youtube.com/watch?v=adeJZ61eHTk
Session 17
Detailed estimate (Manual) for a timber roof truss.
Detailed estimate (Manual) for a roof covers of GI sheets.
Lecture Notes Link:https://drive.google.com/file/d/1wmuGs6QdtoqhHmEwMfRpM0rD-oqacwBi/view?usp=drive_link
Video Lecture Link:https://www.youtube.com/watch?v=kBWbHZP6pZo
Session 18
Estimations and Quantity Surveying; Preparation of Quantity of materials per unit rate of work; Estimating labor.
Lecture Notes Link: https://drive.google.com/file/d/1wmuGs6QdtoqhHmEwMfRpM0rD-oqacwBi/view?usp=drive_link
Video Lecture Link:https://www.youtube.com/watch?v=1S80sH5-0mA
Session 19
Quantity of materials required for different items of works in buildings (Manual).
Quantity of different types of labor required for different items of works (Manual).
Lecture Notes Link:https://drive.google.com/file/d/1wmuGs6QdtoqhHmEwMfRpM0rD-oqacwBi/view?usp=drive_link
Video Lecture Link: https://www.youtube.com/watch?v=pPriU1ldg0I
Session 20
Estimations and Quantity Surveying: Reading of Plans, Sections and detailed Drawings Related to Sloping roof/Roof truss structures; preparation of Quantities and Units.
Lecture Notes Link: https://drive.google.com/file/d/1wmuGs6QdtoqhHmEwMfRpM0rD-oqacwBi/view?usp=drive_link
Video Lecture Link: https://www.youtube.com/watch?v=r0aDjTLxy5c
Session 21
Specifications; Rate Analysis as per State Govt. and CPWD Standards.
Development of Excel Sheet for Rates, Specifications and Cost Estimates.
Rate Analysis and Cost Estimates for a Shopping Complex using Estimator-2.0 software.
Lecture Notes Link:https://drive.google.com/file/d/1wmuGs6QdtoqhHmEwMfRpM0rD-oqacwBi/view?usp=drive_link
Video Lecture Link: https://www.youtube.com/watch?v=xbd7DAEpx0c
Session 22
Rate Analysis and Cost Estimates for a hostel Building and a hospital.
Lecture Notes Link:https://drive.google.com/file/d/1wmuGs6QdtoqhHmEwMfRpM0rD-oqacwBi/view?usp=drive_link
Video Lecture Link:https://www.youtube.com/watch?v=8AqcuYkxQHw
Session 23
Specifications; Rate Analysis as per State Govt. and CPWD Standards
Rate Analysis and Cost Estimates for a Slab culvert with right angled wing wall using Estimator-2.0 software.
Rate Analysis and Cost Estimates for an arch culvert.
Rate Analysis and Cost Estimates for a road. (01 Hr)
Lecture Notes Link:https://drive.google.com/file/d/1wmuGs6QdtoqhHmEwMfRpM0rD-oqacwBi/view?usp=drive_link
Video Lecture Link:https://www.youtube.com/watch?v=qILqKKhFLGk
Session 24
Road section C & L-section .Report of detailed estimation with hard copy.
Lecture Notes Link:https://drive.google.com/file/d/1wmuGs6QdtoqhHmEwMfRpM0rD-oqacwBi/view?usp=drive_link
Video Lecture Link: https://www.youtube.com/watch?v=1svlhMRQGJs
Session 25
Final Report of detailed estimation with hard copy.
Lecture Notes Link:https://drive.google.com/file/d/1wmuGs6QdtoqhHmEwMfRpM0rD-oqacwBi/view?usp=drive_link
Video Lecture Link:https://www.youtube.com/watch?v=I4MnIzA3nXc
Case Studies
References
2. Estimating and Costing in Civil Engineering: Theory and Practice Including Specifications and Valuations by UBS Publishers & Distributors
3. Estimating,Costing,Specification & Valuation In Civil Engineerin by M Chakraborti
4. Civil Estimating & Costing: Including Quality Surveying, Tendering and Valuation by A.K. Upadhyay
Our Main Teachers

Structural Analysis · Earthquake Engineering · Structural Dynamics

