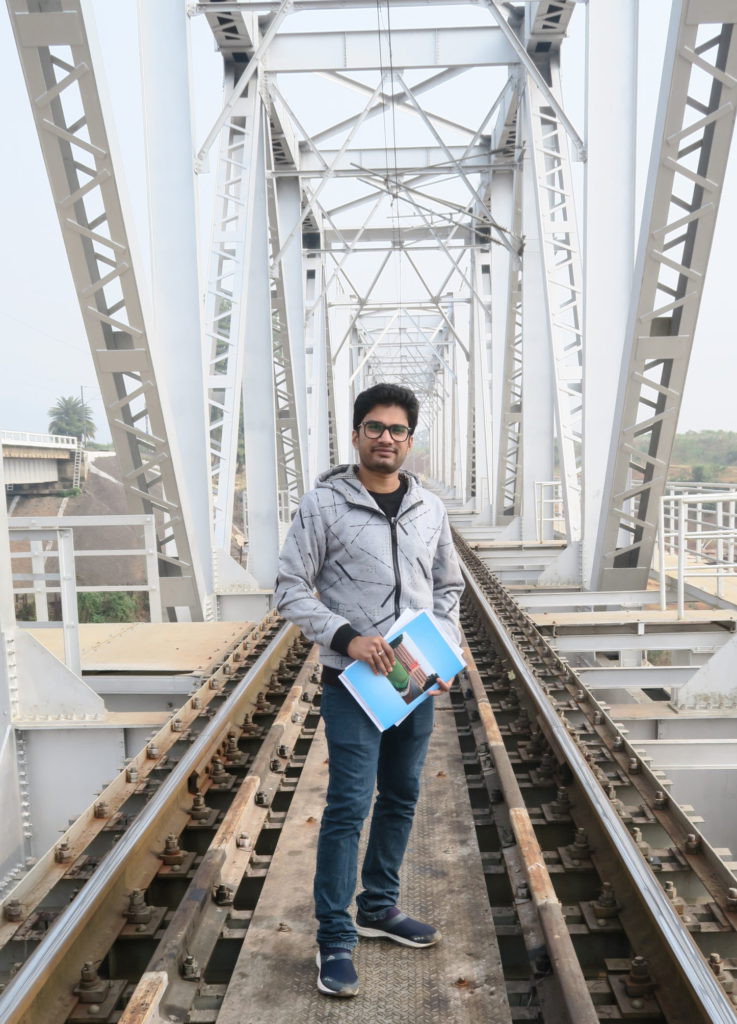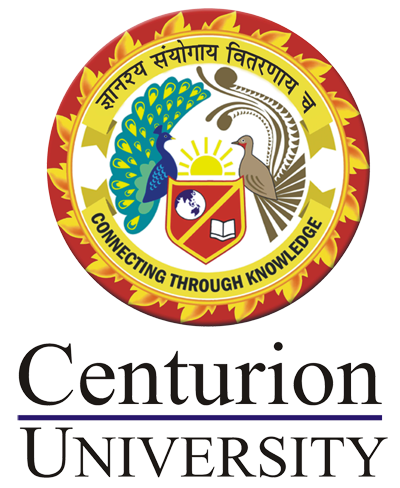Structural Detailing and Drawing
Course Attendees
Still no participant
Course Reviews
Still no reviews
Course Name : Structural Detailing and Drawing
Code(Credit) : CUTM1061(0-2-0)
Course Objective
|
- Course outcome
| COs | Course outcomes | Mapping COs with POs (High-3, Medium-2, Low-1) |
| CO1 | Understand the principles of structural detailing and the relationship between design and detailing. | Engineering knowledge: PO1 [3], Design /development of solutions: PO3 [2] |
| CO2 | Interpret architectural and engineering drawings, specifications, and other design documents to understand the design intent and requirements for structural components. | Conduct investigations of complex problems: PO4[3] |
| CO3 | Able to apply relevant design codes and standards to ensure compliance and accuracy in the creation of structural detailing drawings. | Modern tool usage: PO5[3] |
| CO4 | Able to solve industry structural elements problems using modern software and techniques. | Problem analysis: PO2 [2], Modern tool usage: PO5[3] |
| CO5 | Properly dimension and annotate structural drawings to convey critical information. | PO12[3] |
-
Course Content
- MODULE 1 – Types of Projection
- Concept of projection - Types of projection and applying symbol of projection - Isometric scale - Isometric view.
MODULE 2 – 3D Modelling
Isometric view by wire frame - Extrude, Revolve, Union, and Subtraction & Intersection, sweep, and extrude face - Solid primitives, solid editing command (move face, offset face)- 3d syphon, 3d canal fall, 3d water tank, 3d of truss& 3d of foot over bridge - Assembly drawing & attribute text - Annotation, block & w-block & leader.
MODULE 3 – Sectioning
Types of section – Application - View positioning - steel structure - PEB structure & Steel structure work - Syphon , culvert & bridge design - Stair ,door & ventilator design and calculation.
MODULE 4 – Introduction to STAAD Pro
Introduction to structural design &analysis, brief introduction about RCC structure - Doing frame structure - Calculating coordinate points, properties of building.
MODULE 5 – Plane & Space Frame Structure
Load, types & uses of load, calculation of dead load, live load & floor load - Working with design and analysis of building &, steel structure, preparation of RCC report - Applying load (wind load, seismic load, floor load, live load, dead load) using by water tank, tower, truss & multi stored building.
MODULE 6 – Design of Beam and Column
Design of beam and column, file transfer, concrete design, steel design, slab design, shear force /bending moment, solve some error - Using I.S code to define concrete design, steel & transfer to file from AutoCAD to STAAD PRO through DXF file.
MODULE 7 – Shear Wall Design
Describe about Shear wall design, & foundation - Using surface panel models to design shear wall (RC walls) & lift rooms, using STAAD -foundation to design, pile, mat, and isolated, combined footings - bridge deck design & stair case design - Response spectrum & foundation design foundation design.
Session 7
Discussing different methods of structural analysis like force method and displacement method. Types of load, support and structures. History of Staad Pro.
Session 8
Creating 2D and 3D frame structures using Staad Pro - Calculating coordinate points using STAAD PRO.
Session 9
Load types, calculation of dead load, live load & floor load (IS: 875), Seismic load calculation (IS: 1893).
Seismic load calculation part-1
Seismic load calculation part-2
Seismic load calculation part-3
Seismic load calculation part-4
Session 10
Introduction to wind load and its manual calculation.
Session 11
Working with design and analysis of building, preparation of RCC report.
Session 12
Analysis and Design of a 3D Frame structure for a combination of dead load and live load (DL+LL) using Staad Pro.
Session 13
Design and analysis of 3D frame structure for seismic analysis by considering the earthquake load.
Session 14
Analysis and design of a frame structure for a combination of deal load, live load and earthquake load. Output file view, design parameters.
Session 15
Design and analysis of 3D frame structure for wind analysis by considering the wind load.
Session 16
Complete analysis and design of multi storied RCC building frame for the combinations of loads like dead load, live load/imposed load and earthquake load/wind load as per IS 456 (2000).
Session 17
Analysis and design of steel ware house structure subjected to different possible load combinations using Staad pro.
Session 18
Analysis and design of steel water tank structure subjected to different possible load combinations using Staad pro.
Session 19
Analysis and design of shear wall subjected to different possible load combinations as per IS: 456 (2000) using Staad pro.
Session 20
Analysis and design of different foundations as per IS: 456 (2000) using Staad pro.
Session 21
Concept and types of projections in civil engineering drawing and introduction to Auto Cad.
Session 22
Demonstration of different layouts for plan and structural detailing using AutoCad 3D.
3D house using Auto Cad
Session 23
3D suspension Bridge structure using Auto Cad.
Preparing 3D drawing from 2D plan (Example of a Bridge)
Session 24
3D stair case, 3D roof structure and 3D water tank modelling using Auto Cad.
Case Studies
Refernces
Our Main Teachers

Structural Analysis · Earthquake Engineering · Structural Dynamics

