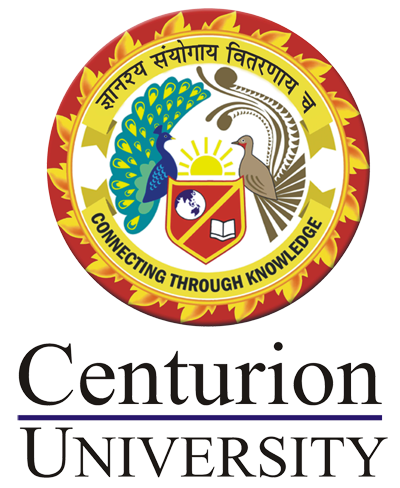Certification Course on 3D Modeling
Course Attendees
Still no participant
Course Reviews
Still no reviews
Course Code: 0-2-2
Course Description
CATIA (Computer Aided Three Dimensional Interactive Application) is a multi platform software suite for CAD/CAM/CAE/3d-PLM of managing the entire life cycle of the product. This course is designed on a process based approach to complete a particular task and help to build a solid foundation. CATIA enables students to optimize their product design and engineering processes into innovative,efficient and time saving projects. The course aims to give students and professionals the essentials that are needed to become a certified CATIA associate. The course will help individuals use the software with confidence and design/draft the next innovative thing. The course is designed to be a process or task-based approach to learning the individual features and functions of CATIA, thereby emphasizing processes and procedures for completion of any task. By building actual parts and assemblies, the student should learn the necessary commands, options and menus in the context of completing a design task.
Objective
3-D modeling is the use of software to create a virtual three-dimensional model of physical object. 3-D modeling is used in many different industries, including virtual reality, video games, 3D printing, marketing, TV and motion pictures, scientific and medical imaging and computer-aided design and manufacturing CAD/CAM.
Learning Outcomes
1. Creation of a flexible modelling environment
2. Ability to easily modify models and implement design changes
3. Support for data sharing, and data reuse Knowledge enabled
4. Capture of design constraints and design intent as well as the final model
geometry
5. Management of non-geometric as well as geometric design information
6. The 3D Part is the Master Modeller for Drawings, Assemblies and Analyses which
are associative to the 3D parts.
Course Syllabus
Module 1 -
Sketcher
1. Introduction to CATIA,History,Basics,GUI,Use of mouse buttons, Sketcher, constraints, profile, setting workbench
2. Standard toolbar, how to open sketcher, sketch details and important toolbar for sketch
3. Profile toolbar, Types of constraints, constraint application, constraint colour
4. Sketch constraint, view toolbar, Operation toolbar
5. Specification tree use, selecting toolbars
6. sketch toolbar, Visualisation toolbar
7. Toolbar setting, plane size setting, graphics properties toolbar
Module -2
Part Design
1. 3D introduction, Important toolbar
2. Dress up features
3. Sketch based features toolbar
4. Annotation toolbar
5. Reference plane
6. Transformation features
7. Apply material
Module -3
Assembly Design
1. Assembly Design-Bottom up
2. Constraints, move, space analysis
3. Product structure tools
Module 4-
Drafting
1. Drafting details
3. Generative dimensions,
2. Text properties, graphics properties dimensioning
4. Annotation
Module -5-
DMU kinematics
1. DMU kinematics
4. DMU generic animation
2. Joints
5. DMU viewing
3. Mechanism and Simulations
6. Render
Refference
"The Gateway to 3D Experience"
Session Plan
Session 1
Session 2
Philosophy of Computer aided design and computer aided manufacturing
Session 3
Overview of CATIA 3d Modeling
Session 4
Getting familiar with the Specification Tree and Geometry Area
Session 5
Basic understanding of Composition and Anatomy of geometry.
Session 6
Manipulating the Display with the GUI
Session 7
Understanding Various functionalities involved with the Interface
Session 8
Session 9
Using the Sketcher to generate geometrical elements
Session 10
2-Dimension Sketching Example
Evaluation 1
Computer Based Exam (Practical)
Session 11
Session 12
Tools for sketching
Session 13
Graphical properties for 2d geometries
Session 14
Constraint diagnosis
Session 15
Colors and graphical properties
Session 16
Performing various Operations on Profiles
Session 17
Analysis of the principles of design in the Sketch
Session 18
Constraint diagnosis for profiles and sketches
Session 19
Evaluation 2
Computer Based Exam (Practical)
Session 21
fundamentals of the CATIA V6 R21 Part Design workbench
Session 22
Sketching Simple constrained Profiles
Session 23
How to use Features of Shelling the Part,Using the Sub-Elements of a Sketch
Session 24
Session 25
Operations involved in Creating Grooves and Holes
Session 26
Operations involved in Creating Ribs and Slots
Session 27
understanding Functionalities of Creating Stiffeners
Session 28
Operation involved in Removing Multi-sections Solids and Creating Solid Combines
Session 29
How to use Features of Filleting an Edge and Creating Chamfers
Session 30
How to use Drafting Features and Creating Shells
Evaluation 3
Computer Based Exam (Practical)
Session 31
how to create Threads and Taps,Operations in Removing Face Features
Session 32
Session 33
Session 34
Understanding Transformation Features like translation,Rotation,Symmetries
Session 35
Creating Translations,Creating Rotations,Creating Symmetries
Session 36
Session 36
Reference Elements
Session 37
Creating Points,Creating Lines,Creating Planes
Session 38
Session 39
Setting 3D Constraints,Setting Constraints Defined in Dialog Box
Resources
Session 40
Introduction to Measuring command for Products
Resources
Evaluation 4
Computer Based Exam (Practical)
Session 41
Features of Measuring Between,Measuring Item and Measuring Inertia
Resources
Session 42
Session 43
Benefits of Assembly Modelling
Resources
Session 44
Session 45
Introduction to the Product Structure Tree
Resources
Session 46
Measuring Elements associated to a Assembled Product
Resources
Session 47
Managing Constraints inside product structure
Resources
Session 48
Moving Components For assembly
Resources
Session 49
Introduction to Wireframe and Surface based 3d modeling
Session 50
Fundamentals of Generative Shape Design Workbench
Evaluation 5
Computer Based Exam (Practical)
Session 51
Creating Wire-frame Geometry for surface modeling
Session 52
Features involved in Creating Surfaces and Performing Operations on Shape Geometry
Case Studies
Case Studies
Our Main Teachers



Recent Comments