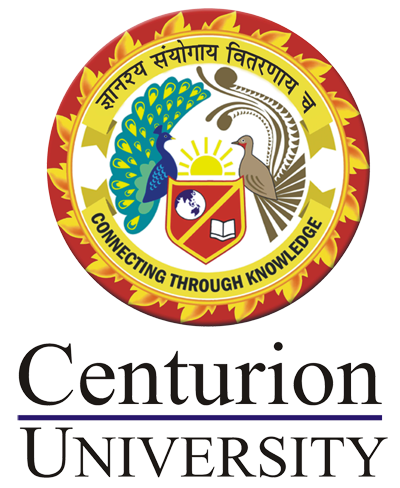Dairy Plant Design and Layout
Course Attendees
Still no participant
Course Reviews
Still no reviews
Course Name : Dairy Plant Design and Layout
Code(Credit) : CUTM1162(1-0-1)
Course Objectives
- To impart knowledge of classification, hygienic consideration for dairy processing plants.
- To impart knowledge of different aspect of Dairy plant planning, design aspect, building construction materials and Computer aided design.
Learning Outcomes
- Students will learn various aspects of dairy plant design and layouts such as classification, hygienic design consideration, dairy building planning, principles of design layout.
- Students will also learn about building constructional materials and to draw layout of different dairy product plants such as butter, ghee, cheese etc.
Course Syllabus
Syllabus
Module 1
Introduction of Dairy Plant design and layout: Type of dairies, perishable nature of milk, reception flexibility. Classification of dairy plants, Location of plant, location problems, selection of site. Hygienic design considerations for dairy processing plants. Planning: Dairy building planning, Process schedule, basis of dairy layout, importance of planning, principles of dairy layout. Space requirements for dairy plants, estimation of service requirements including peak load consideration.
Project
- Building symbols and convention. Symbols for equipments.
- Study of process schedule.
- To draw layout of collection/chilling center.
- Visit to dairy processing plant for understanding of layout of different sections.
Module 2
Dairy plant design aspects: General points of considerations for designing dairy plant, floor plant types of layouts, service accommodation, single or multilevel design. Arrangement of different sections in dairy, sitting the process sections, utility/service sections, offices and workshop. Arrangement of equipment, milk piping, material handling in dairies, Common problems, office layouts-flexibility. Development and presentation of layout, model planning, and use of planning table in developing plot plant and detailed layout.
Project
- To draw layout of small dairy plant.
- To draw layout of medium dairy plant.
- To draw layout of large dairy plant.
Module 3
Building construction materials: Floors, general requirement of dairy floor finishes, floors for different section of dairy. Foundations, walls doors and windows. Other design aspects: Drains and drain layout for small and large dairies. Ventilation, fly control, mold prevention, illumination in dairy plants.
Project
- To draw layout of cheese plant.
- To draw layout of ice-cream plant.
- To draw layout of butter manufacturing unit.
- To draw layout of ghee plant.
Module 4
Computer aided Design: Introduction to CAD software.
Project
- To draw layout of small dairy plant using CAD.
- To draw layout of composite dairy plant using CAD.
Suggested Reading
- Chander, L. 2004. Dairy Plant Layout and Design. Directorate of Information and Publ. of Agriculture, ICAR.
- Farrall, A. W. 1963. Engineering for Dairy and Food Products. John Wiley and Sons, New York.
- Hall, H. S. and Blombergsson, H. 1963. Milk Plant Layout. Food and Agriculture Organization Publ. United Nations.
- Moore, J. M. 1962. Plant Layout & Design. Macmillan Publ., USA.
Session Plan
Session 1
Introduction of Dairy Plant design and layout: Type of dairies, perishable nature of milk, reception flexibility.
1 Introduction of Dairy Plant design and layout
Video Link: Dairy plant design layout
Session 2
Classification of dairy plants, Location of plant, location problems, selection of site. Hygienic design considerations for dairy processing plant
2 Classification of Dairy Plant
Video Link: Mini Dairy plant design layout
Session 3
Planning: Dairy building planning, Process schedule, basis of dairy layout, importance of planning, principles of dairy layout. Space requirements for dairy plants, estimation of service requirements including peak load consideration.
3 Planning Dairy building planning,
Video Link: Dairy building planning
Session 4
Project: Building symbols and convention. Symbols for equipments.
Video Link: Building symbols and convention.
Session 5
Project: Study of process schedule.
Session 7
Project: Visit to dairy processing plant for understanding of layout of different sections.
Session 8
| Dairy plant design aspects: General points of considerations for designing dairy plant, floor plant types of layouts, service accommodation, single or multilevel design. |
Session 9
Arrangement of different sections in dairy, sitting the process sections, utility/service sections, offices and workshop. Arrangement of equipment, milk piping, material handling in dairies, Common problems, office layouts-flexibility.
9 Arrangement of different sections in plant
Video Link: Arrangement of different sections in dairy plant
Session 10
Development and presentation of layout, model planning, and use of planning table in developing plot plant and detailed layout.
10 Development and presentation of Layout
Video Link: Development and presentation of layout of Dairy plant
Session 11
Project: To draw layout of small dairy plant.
Session 12
Project: To draw layout of medium dairy plant.
Session 13
Project: To draw layout of large dairy plant.
Session 14
Building construction materials: Floors, general requirement of dairy floor finishes, floors for different section of dairy. Foundations, walls doors and windows.
14 Building construction materials
Session 15
Other design aspects: Drains and drain layout for small and large dairies. Ventilation, fly control, mold prevention, illumination in dairy plants.
Session 16
Project: To draw layout of cheese plant.
Session 17
Project: To draw layout of ice-cream plant.
Session 18
Project: To draw layout of butter manufacturing unit.
Session 19
Project: To draw layout of ghee manufacturing plant.
Session 20
Computer aided Design: Introduction to CAD software.
Session 21
Project: To draw layout of small dairy plant using CAD.
Session 22
Project: To draw layout of composite dairy plant using CAD.
Case Studies
Case Studies
Our Main Teachers

Dr. Vivek Kumar is currently working as an Assistant Professor in the Department of Agricultural Engineering, School of Agricultural and Bioengineering, Centurion University of Technology and Management, Paralakhemundi Campus, Odisha. He obtained his Ph.D. degree from IIT Kharagpur in the field of Food Process Engineering. He has more than 10 years of research/teaching experience and […]


Recent Comments