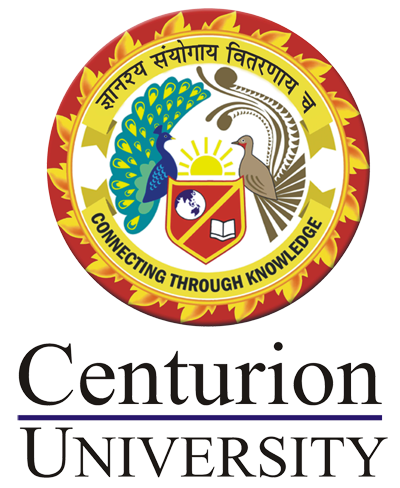MODULE 1 - 2D Sketches and Dimensioning (04 Hrs)
1. Introduction about AutoCAD Comments and Unit Conversions (0.5 Hrs)
2. Study for Drafting and Modeling – Coordinate systems (0.5 Hrs)
3. Drawing of 1 BHK building plan with study room (1 Hr)
4. Drawing of an elevation of 1 BHK building plan with study room with dimensions (2 Hrs)
MODULE 2 - Building Plan and Sectional Views (04 Hrs)
1. Drawing a plan of 2 BHK Residential building for given dimensions (2 Hrs)
2. Drawing sectional views of prism, pyramid, cylinder, cone, etc. (2 Hrs)
MODULE 3 – 3D Sketches and Projection (04 Hrs)
1. Drawing of front view and top view of simple solids like prism, pyramid, cylinder, cone, etc, and dimensioning (2Hr)
2. Drawing front view, top view and side view of objects and projection of building (2 Hrs)
MODULE 4 – Introduction of Revit Architecture (03 Hrs)
1. Installing Autodesk Revit architecture and understanding the user interface (1 Hr)
2. Study of settings by using level and sketching elements (2 Hrs)
MODULE 5 - 3D Modeling With Revit (04 Hrs)
1. Creation of 3D projection given simple objects (2 Hrs)
2. Creation of 3-D models of simple objects and obtaining 2-D multi-view drawings from 3-D model (2 Hrs)
MODULE 6 – Working with Project and Work Planes (08 Hrs)
1. Working with basic building components and massing studies (2 Hrs)
2. Setting color for wall, about sectioning for basic knowledge of building (2 Hrs)
3. Assembly drawing & attribute text - Annotation, block & w-block & leader (2 Hrs)
4. Creation of 3-D circular/rectangular water tank (2 Hrs)
MODULE 7 – Annotation and Rendering (05 Hrs)
1. Understanding the rendering work flow, using lights, and creating a lighting fixture (1 Hr)
2. Working with label and detailing (2 Hrs)
3. Displaying a light source in a view, controlling the position of a spotlight in a building model & adding plants and entourage (2 Hrs)


Recent Comments